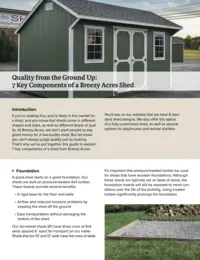Nantucket Shed
Standard Nantucket Shed Features:
- Foundation: 4×4 Pressure-Treated Timbers
- Flooring: ⅝” Plywood Sheeting
- Side Walls: 2×4 (16” on center)
- Exterior Siding: Painted LP SmartSide
- Roofing: Asphalt Shingles (30-year warranty)
- Roof Pitch: 7/12
- Minimal Roof Overhang
- Two Gable Vents
- Dormer with Transom Windows
- Double Entrance Doors: Heavy Construction, Transom Windows, Reinforced Interior Frame, 4’ – 6’ Standard Width (depends on shed size)
- Two Windows
- Window Trim (solid wood, 1×6)
Base Pricing and Available Options for the Nantucket Shed
Wood Siding

White Wood Siding
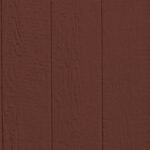
Red Wood Siding

Olive Wood Siding

Navy Wood Siding

Light Blue
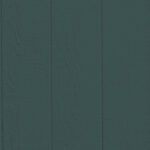
Green Wood Siding

Grey Wood Siding
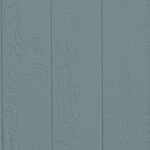
Dark Blue Wood Siding
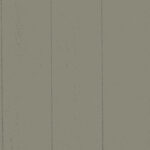
Clay Wood Siding
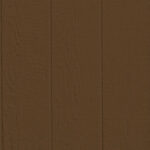
Chestnut Wood Siding
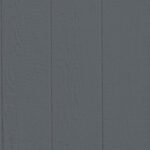
Charcoal Wood Siding
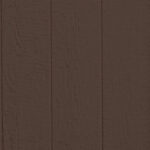
Brown Wood Siding
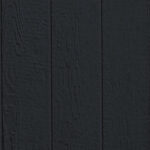
Black Wood Siding
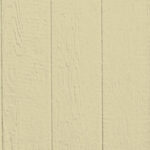
Beige Wood Siding
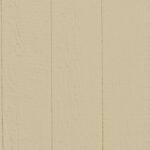
Almond Wood Siding
Wood Siding Trim
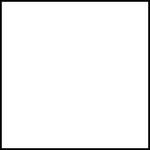
White

Wedgewood

Red

Green
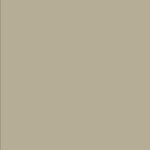
Clay

Charcoal

Brown

Black

Almond
Vinyl Siding
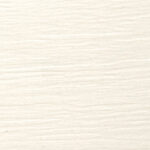
White
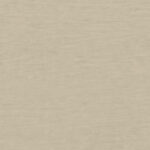
Tan

Pearl

Grey

Cream
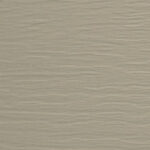
Clay
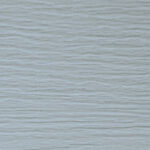
Blue

Almond
Metal Roofing
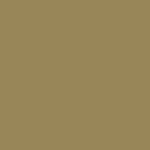
Tan

Slate

Red

Patina Green

Ocean Blue
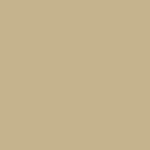
Light Stone

Ivy

Heron Blue

Crimson Red

Clay

Charcoal

Burgundy

Brown

Bronze

Brite White

Black

Beige
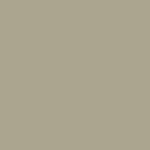
Ash Gray
Shingles

Weathered Wood

National Blue

Forest Green

Earthtone Cedar

Dual Gray

Dual Brown

Dual Black

Charcoal Grey
Doors
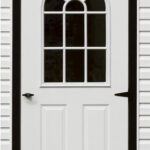
11 Lite Steel Door

9 Lite Steel Door
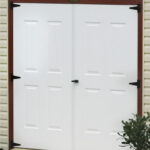
Solid Slab

Transom Windows
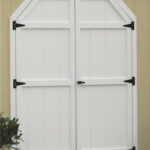
45 degree Angled Colonial Trim

12 Panel Colonial Trim
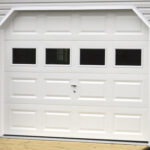
Garage Door
Windows
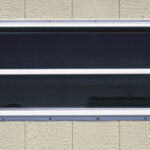
Jalousie Window – 46×16 or 12×23
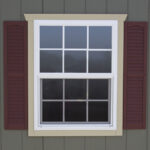
30×40 Thermal Window

24×36 Window

24×27 Window
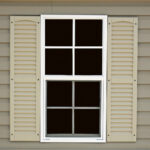
18×36 Window
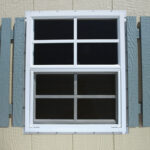
18×23 Standard Window
Cupolas and Weathervanes
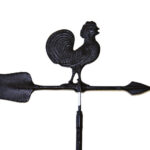
Rooster
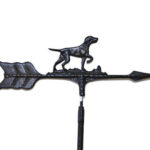
Pointer
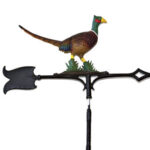
Painted Pheasant
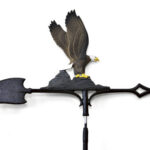
Painted Eagle
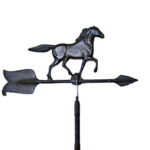
Horse
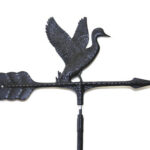
Duck

Country Doc
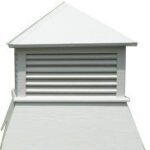
30″ Cupola
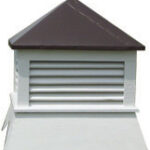
25″ Cupola

21″ Cupola
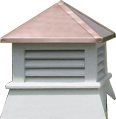
16″ Cupola
Shutters & Flower Boxes

Wooden Shutter
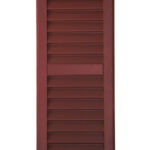
Vinyl Shutter
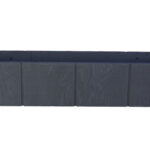
Wooden flowerbox
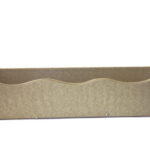
Vinyl Flower Box
Popular Uses for a Nantucket Shed
- Playhouse
- Garage (add an Overhead Door)
- Storage
- Office
- Workshop
- Studio



