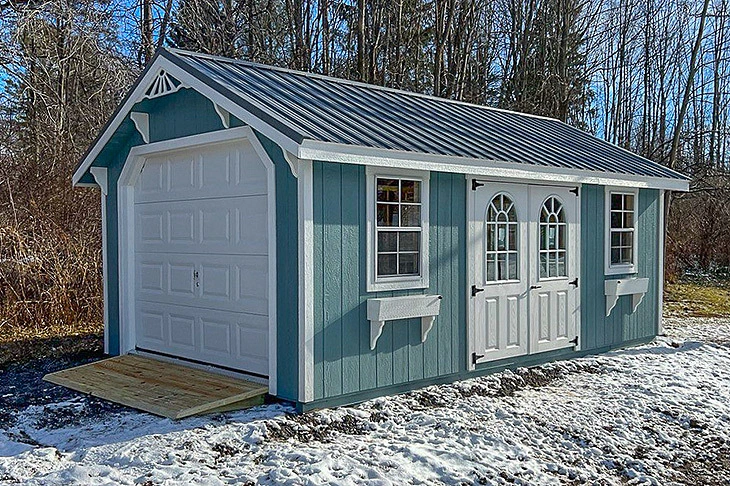
Have you taken time to experiment with our shed designer? If not, follow along to see how it works and all you can do with it. We will walk you step by step through the options and choices available to you.
As you go through the design process, you should know that any standard features will be pre-selected and have already been calculated in the displayed price. If you subtract a standard feature, your price will drop as well. Any options that show prices with them are add-ons to the base price.
Before walking through the shed design steps, let’s take a moment to look at some of the views available in the designer. The main part of the designer is at the center of your screen, and in that window you will see three tabs on the left side. Clicking those tabs at any time in the design process will bring up the three views described in this section.
The Storage Visualizer tab allows you to select icons like a push mower, snowblower, golf cart, car, or storage boxes, and move them onto your floor plan to see how much space they will take. Of course, this isn’t an exact science, but it will give a good sense of how your selected size works with your storage needs.
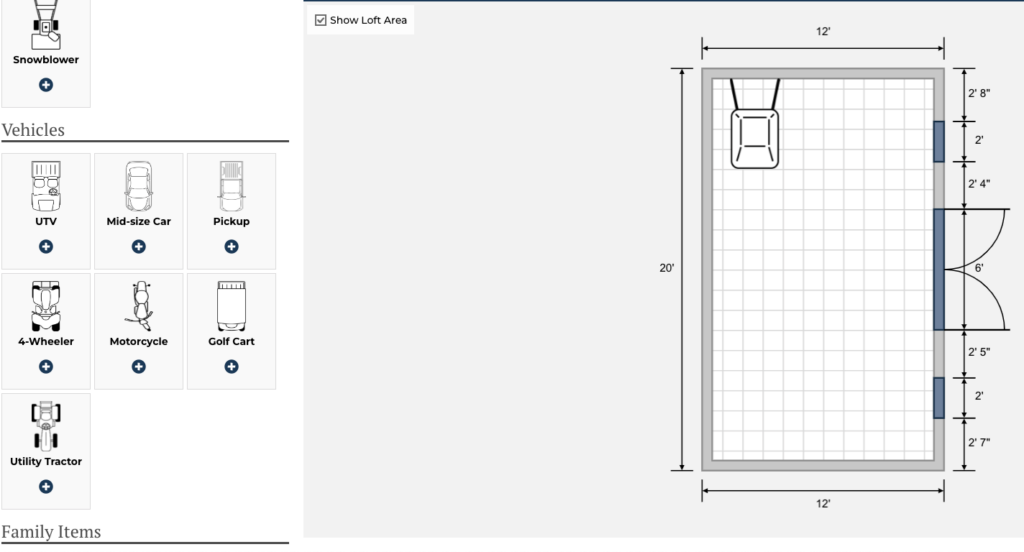
Pick the Floor Plan Editor to see inside your shed. This will allow you to see and arrange the window and door options you have selected.

The 3D view is typically what you will see as you work on your design. Not only can you see the shed as you build it, but you can also zoom in and rotate it from side to side.
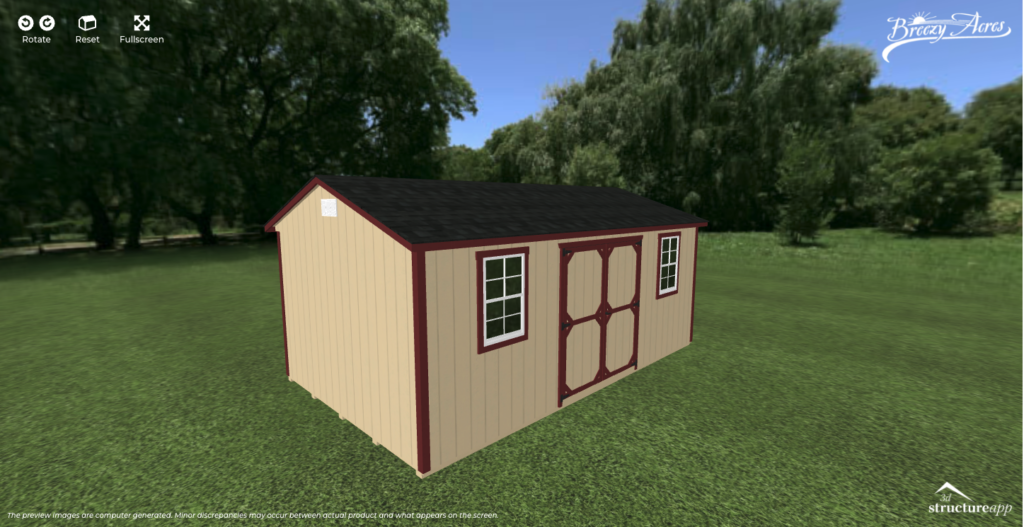
Start by choosing your shed style. We currently offer ten models, and each can be customized to your taste and needs. Garage sheds come standard with thicker, pressure-treated floors and a garage door, but other than those differences, all of our sheds are the same on the inside. Which style you choose really depends more on looks than on build quality.
For a seaside flavor, try a Cape Cod or Nantucket shed. For the country look, a barn-style shed might do. Enjoy the gable-end decorations of the Garden shed, or select a Workshop, one of our most popular models.
Note: Because of the front overhang, Carriage House sheds make perfect roadside stands. Please contact us directly if you would like us to add a large opening in the front.
Once you have chosen your style, tap “Choose a size” to move to the next section.
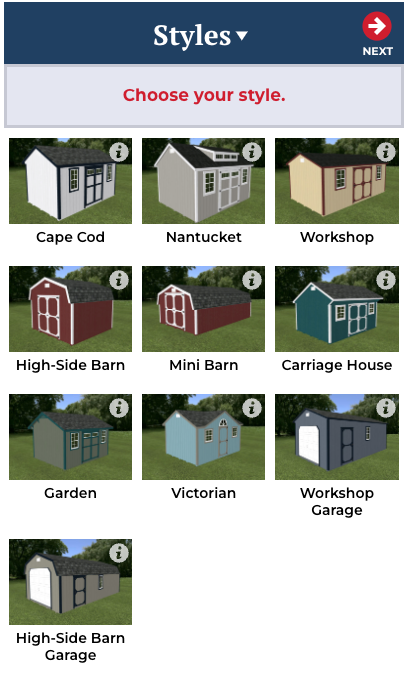
In this section, you can adjust the footprint of your shed and, in some models, the height of its walls. Most start at 8×12, high barns start at 10×10, and most styles go to 14×40. Except for garages, which have standard 8’ walls, our sheds have 7’ walls. If your style can be upgraded to an 8’ wall, you will see the upgrade option when you move to this page.
Once you’ve settled on your wall height, it’s time to choose your footprint. Most sheds are available in sizes from 8×12 to 14×40. The beauty of our designer is that you can see both the visual changes to the 3D model and the adjusted price with each choice you make.
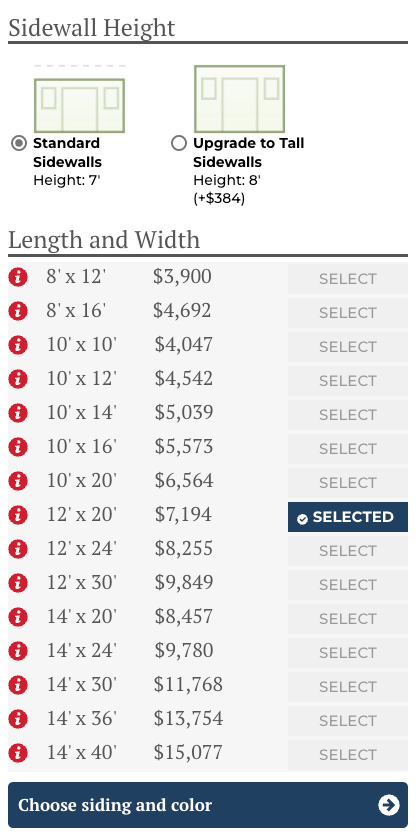
Workshop Shed
Having chosen your style and size, you can now pick your siding and color. Our sheds come standard with painted LP SmartSide, but a button tap is all it takes to upgrade to vinyl.
After you’ve picked your siding, it’s time to select your colors. We have 16 siding colors and 9 colors for trim.
Note: If you would like your shed to match your home’s colors, please contact us directly and we can explain the process for doing that.
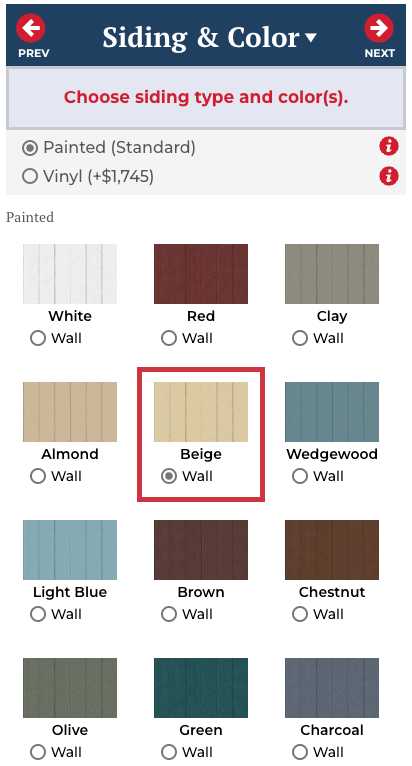
With your walls built and sided, it’s time for the roof. The first step is deciding if you want to add a peak (overhang) at the short ends (gables) of the roof. If you’re not sure, try adding them to see how they look in the visualizer.
Then, it’s time to choose your roof materials. For our standard roofs, we use 40-year shingles (6 colors). But some like the look and added durability of metal, so we offer it as an upgrade.
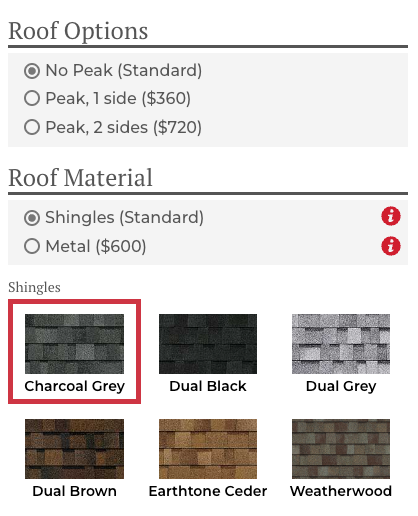
When you move to the door selection screen, you’ll see that the display window shifts to the Floor Plan view. This allows you to move the doors just where you want them. Once you’ve selected a door, switch to the 3D tab to see how it looks.
When you first arrive in the door section, any doors that are standard on your shed will appear on the floor plan. If you want wider doors, more doors, or doors in different places, just add and arrange them while you’re here.
For some doors, you choose which direction the door opens, so make sure you set that option correctly.


Once you’ve chosen and positioned your doors, working with windows feels very similar. We offer both insulated and non-insulated windows, so make your pick, then choose how many you want and where you want them. Standard windows will be pre-selected when you first open this section, but these can be removed or replaced.
By the way, don’t forget that you can switch to the 3D view to see how your window choices will look from the outside.
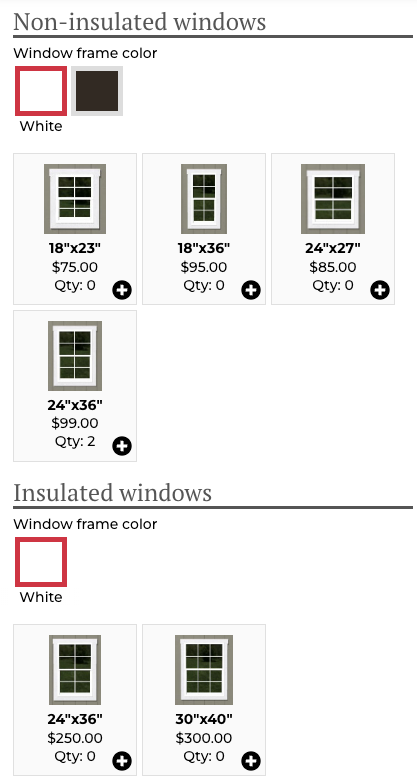
Except for garages, which come with ¾” pressure-treated floors, our standard floors are made of standard ⅝” plywood. If you want added protection from the elements, you can upgrade your shed by requesting pressure-treated ⅝” or ¾” floors and floor joists.
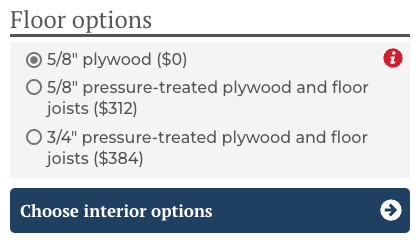
Since our shed photos typically show just the exterior, you may not know all of the ways you can customize the inside. But this design section will help.
First, would you like to insulate the floor? What about the walls and ceiling? Could you use some shelves? Choose how many you’d like and how long you’d like them. The same is true for adding a workbench.
You can also add a loft at one or both ends of the shed. This won’t affect the wall height that you selected earlier, but it will let us know that you’d like us to add a section of overhead flooring.

Your last step is the “cherry on top” phase. Personalize the outside of your shed by choosing from the features below:
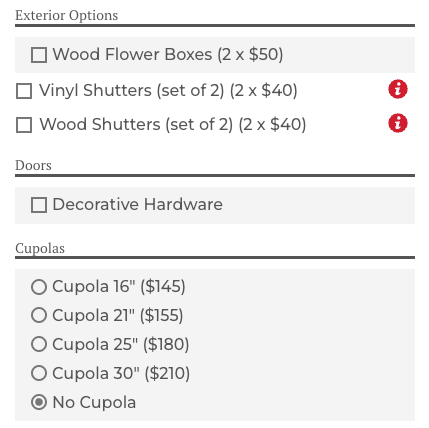
Once you’ve completed all the steps, simply click the Summary button to see a list of all your choices as well as your total price.
Now that you have a design, you have three options. You can download a PDF, save a copy, or select the Buy button, which will open a window and allow you to enter your contact information, add some notes, and send the design to us for review.
Now that we’ve walked through a shed design, why not try one yourself? Just visit the shed designer page and start making your way through.
If you have questions, feel free to call. We’ll be glad to help.
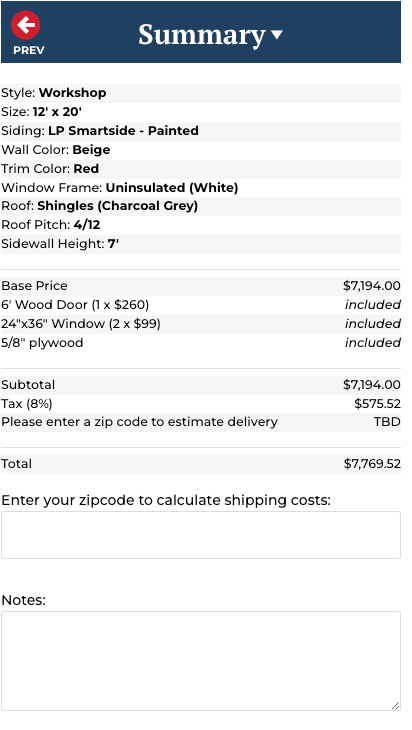
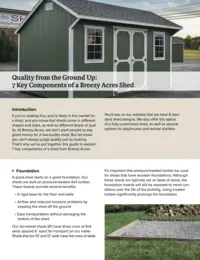
Download “Quality from the Ground Up: 7 Elements of a Breezy Acres Shed”
By requesting our guide, you agree to receive periodic promotional emails from us.